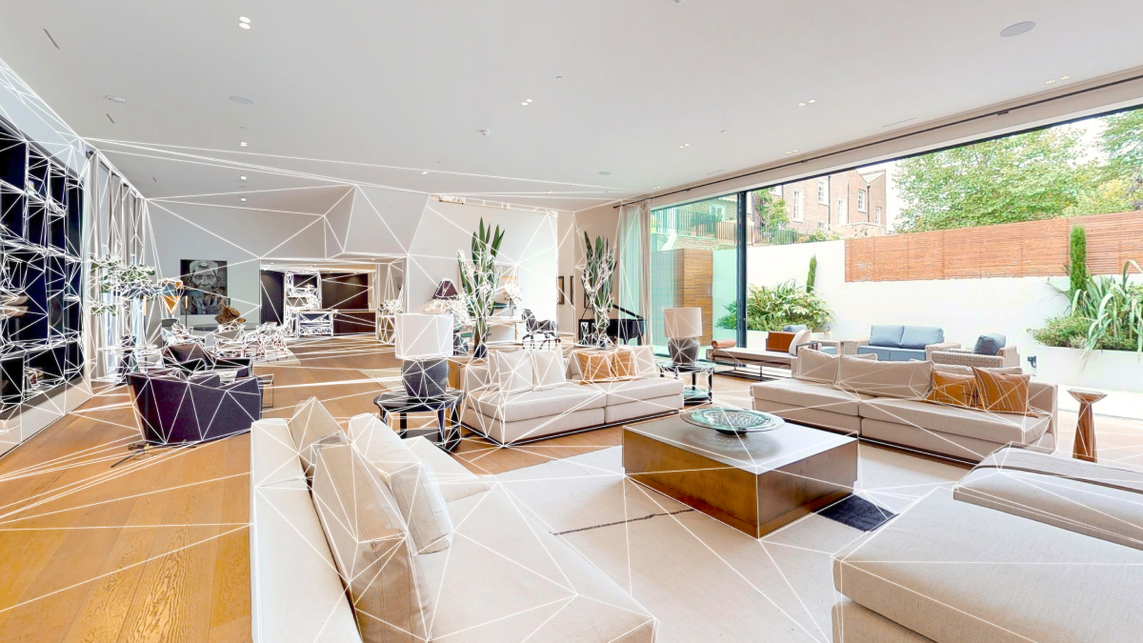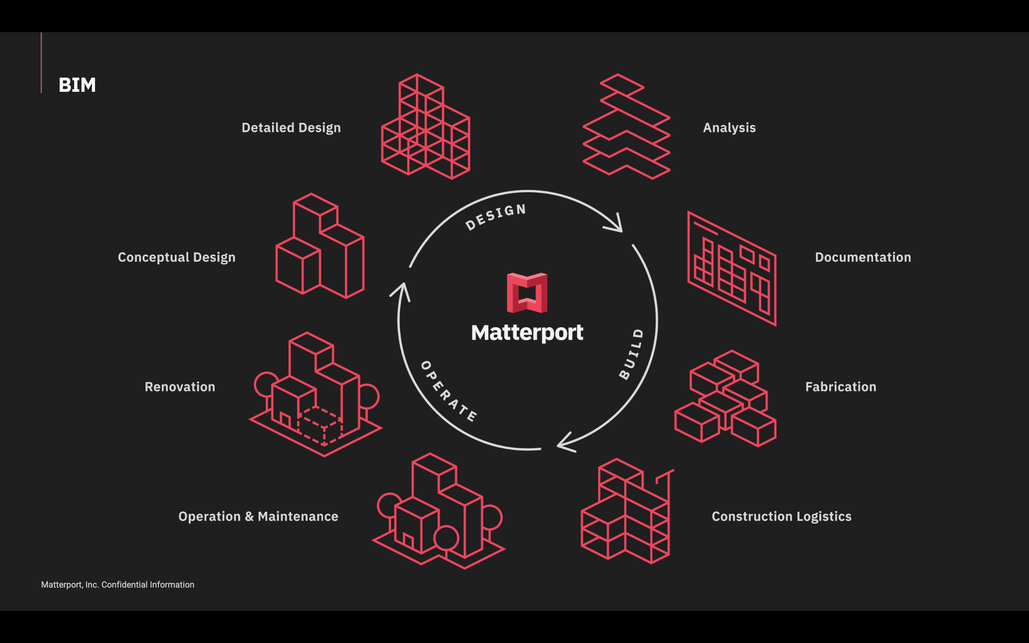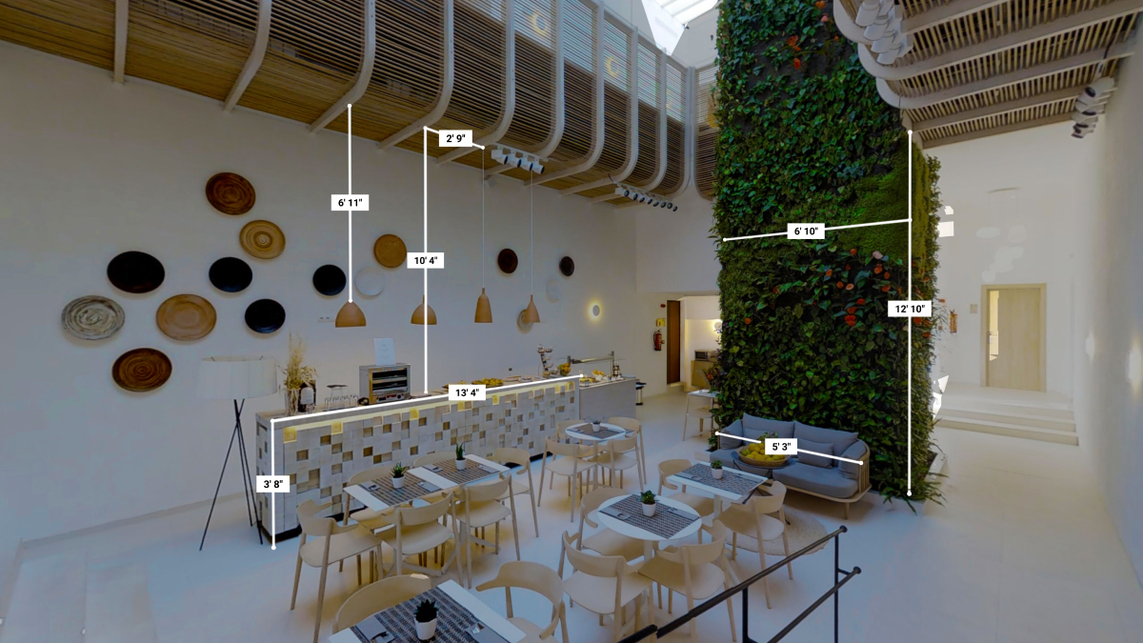Building Information Modelling (BIM) has been a familiar concept among construction and design teams for decades. As digital representations of physical space, 3D models can be useful not only in the design of buildings, but also in their construction. In recent years, digital twin technology has emerged, enabling even faster and more efficient work.
Although similar in principle, there are some fundamental differences between BIM models and digital twin technology. The two complementary technologies can help architectural, engineering and construction teams throughout the building lifecycle - from design through quality control to property management and even into manufacturing. Matterport is helping to integrate the BIM process with digital twin technology by transforming the world of smart buildings.

What is Building Information Modelling (BIM)?
Building Information Modelling (BIM) is a holistic process of creating and managing information about buildings from design through to operation. At the heart of the BIM process is the use of 3D models used by the architectural, structural, civil, infrastructure and engineering professions. 3D models from Revit, Navisworks, Autodesk and Tekla tools are used in a variety of ways in many industries, but their central role in the architectural, engineering and construction workflow is unquestionable.
Tools such as Revit create scale-accurate details that can be aligned to project coordinates to provide a central source of data for the teams involved in the project throughout the lifecycle of the building. This can greatly simplify the tasks of project managers from the design phase through the construction phase and into operation. 3D modelling tools have been around since the mid-2000s, but the technology is evolving day by day. The latest versions of the software are now using artificial intelligence to create models that can be integrated with Internet of Things (IoT) devices, enabling an even wider range of applications.

What is digital twin technology?
Digital twins are virtual replicas of real physical details: the technology enables photo-realistic, 3D exploration of space. This data-driven process helps you track, make better decisions and develop more efficient workflows.
Digital twins support digitalisation in a range of industries, including construction, but they can also be connected to smart cities or be called upon to help with supply chain problems. Artificial intelligence and automation will further enhance the development of this technology, and it is expected to play an even bigger role in the future.
What is the difference between digital twin technology and BIM?
Both digital twin and BIM models are digital representations of physical spaces. The main difference between the two is that BIM models are used to visualise the design and construction of an asset, while digital twin allows virtual interaction with the asset.

The main difference between the two technologies:
- BIM models created in software like Revit represent the design of a building, helping to visualise the desired physical characteristics. BIM models themselves do not automatically track and represent changes over time.
- The digital twin offers a photorealistic representation of physical space in virtual form, which can be scanned over time to track the evolution of the space and the life cycle of the project.
- The digital twin can be combined with IoT sensors and other digital solutions to act as a visual replica that accurately represents the physical characteristics of the space.
- Simply put, BIM software can help with the design and construction of a building, while digital twin technology can help with the maintenance and operation of a building.
The benefits of combining digital twin and BIM
Digital technology and 3D design software are powerful tools in themselves for teams designing and managing physical spaces. But together they can cover the entire project lifecycle. The integration of digital twin and BIM models can help in:
- Shorten the time needed to collect measurements and allocate resources.
- Quickly integrate digital scans into your company's existing database.
- It allows you to work from a single central information source, which supports efficiency and coordination between teams.
- Reduce the cost and time of site visits.
- It helps to visualise the building not only at the design stage, but throughout its life cycle.
Connecting BIM and digital twin with Matterport
Design, engineering and construction teams need a clear understanding of the built environment when working on large-scale projects. The two technologies are powerful tools in their own right for teams designing and managing physical spaces, but integrating the two creates the opportunity to manage the entire project lifecycle. Intelligent construction requires technology that is based on real-time representation.
Digital twin is the link that makes this possible in BIM projects, supporting faster and more efficient work. Digital twins can help bring static BIM data to life. The 3D model used during the construction phase of a project can be re-scanned as often as needed for tracking. A digital twin is a photo-realistic 3D model of a physical space that can be created with a phone, edited and shared with the project teams.
Here are a few examples of how Matterport can help you combine digital twin technology with 3D design software:
- Integration with Autodesk BIM 360: San Francisco-based construction firm Swinerton has linked its BIM 360 software with Matterport's digital twin technology to allow clients to virtually walk through their buildings in progress. During the walkthrough, clients could mark and annotate areas for revision. These virtual tours improved collaboration with the client and reduced travel costs.
- The power of Matterport BIM files: Canadian engineering firm HH Angus used Matterport BIM files to provide a common place for its team to collaborate on a complex engineering project. They used a digital copy to measure, comment and present progress.
- Matterport 3D models in Autodesk Recap and Revit: London-based architectural firm Arup has integrated Matterport BIM files into their existing Revit software to speed up the design phase of their projects. This simple linking allowed them to skip the lengthy data collection process and create a 3D model from the information available at the click of a button.
- Import models from Matterport into AutoCAD: KUOP Design needed a solution to easily visualise their complex architectural projects. Owner David Kuoppomaki integrated digital twins into AutoCAD to speed up the drawing process, and the detailed, scale-accurate digital models reduced the number of site visits during the sketching phase of the project.
Source from: https://epiteszforum.hu/a-digital-twin-technologia-es-a-bim-szerepe-az-epitoiparban-es-az-epulettervezesben